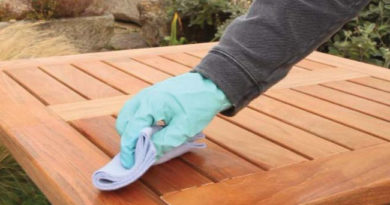DIY Bathroom Vanity
**Articles may contain links that I earn compensation for if clicked and you make a purchase. As an Amazon Associate, I earn from qualifying purchases. These earnings do not actually impact the price of the product or service.
Bathrooms are a place to be alone. Elegance isn’t a word used frequently when describing a bathroom. Vanities are very useful in any household bathroom. These furniture pieces hide away the necessities of everyday living.
Old dressers found at local thrift shops or flea markets are perfect for this type of project. Several different dresser designs will work beautifully for the bathroom vanity. If a long dresser is decided to be used for this project, the dresser can be converted into a two sink vanity. A long dresser will be ideal for a project, if two sinks are necessary. For this project, you can decide on whether or not you want one or two sink vanity. The dresser will also need to be measured to make sure it fits in the bathroom location.
The dresser must have some modifications before a bathroom vanity can be completed. Each drawer must be removed from the shell of the dresser. The plumbing must have room to fit inside the dresser. Plumbing in a sink isn’t complicated as long as the proper instructions are followed. There are many different manuals on how to install plumbing for a bathroom sink.
The sink sizes for this project may be determined by the size of the dresser. There are so many different types of sinks out on the market. Once the size and design of the sink has been chosen, the sink itself can be used as a template. A template is used to draw on the top of the dresser. This is an important step that shouldn’t be forgotten. This will make sure the sink will fit properly in its proper place setting. The old sink can be reused for this project, unless you want a new, updated look for the bathroom. The drawing on top of the dresser needs to be cut out in order for the sink to fit in. A saw will work wonders for this project.
Once you have chosen your sink size and style it is time to determine what type of faucet you want for the sink fixture. The size and design of the sink will help to determine what kind of faucet will work best for you. If you are having a hard time choosing the sink feature or even the faucet, home repair stores will help you on the right track.
When the piece has been cut and removed from the dresser the sink can be fit into the hole. If the hole is too small for the sink to fit in, the hole can be modified to fit in properly. It is best to make the hole too small than too large. A stream of clear caulking will be required to prevent any water leakage. Water proof-base will be necessary. The calking isn’t required, it is optional.
Each drawer will need to be modified to fit the plumbing. For example, large openings may be required to be cut out of them. If storage is still required for the drawers that must have an opening cut out, than two small boards can be made for two sides for storage. This gives you storage even if there is an opening inside the drawer bottom. This is optional as well. Each drawer will require its own modification. The bottom two drawers should be fully functional without modification. However, this will be determined on the plumbing needed.
This project is very simple to make. The plumbing may be hard. However, plumbing manuals are available in the library or home improvement stores. A great tip to consider when building this bathroom vanity is to take photos of your previous plumbing. This will help to make sure you are on the right track to making sure the plumbing is correct. When working with anything electric, especially with plumbing, the electric needs to be shut off. In a weekend’s time a new bathroom vanity can be made.


